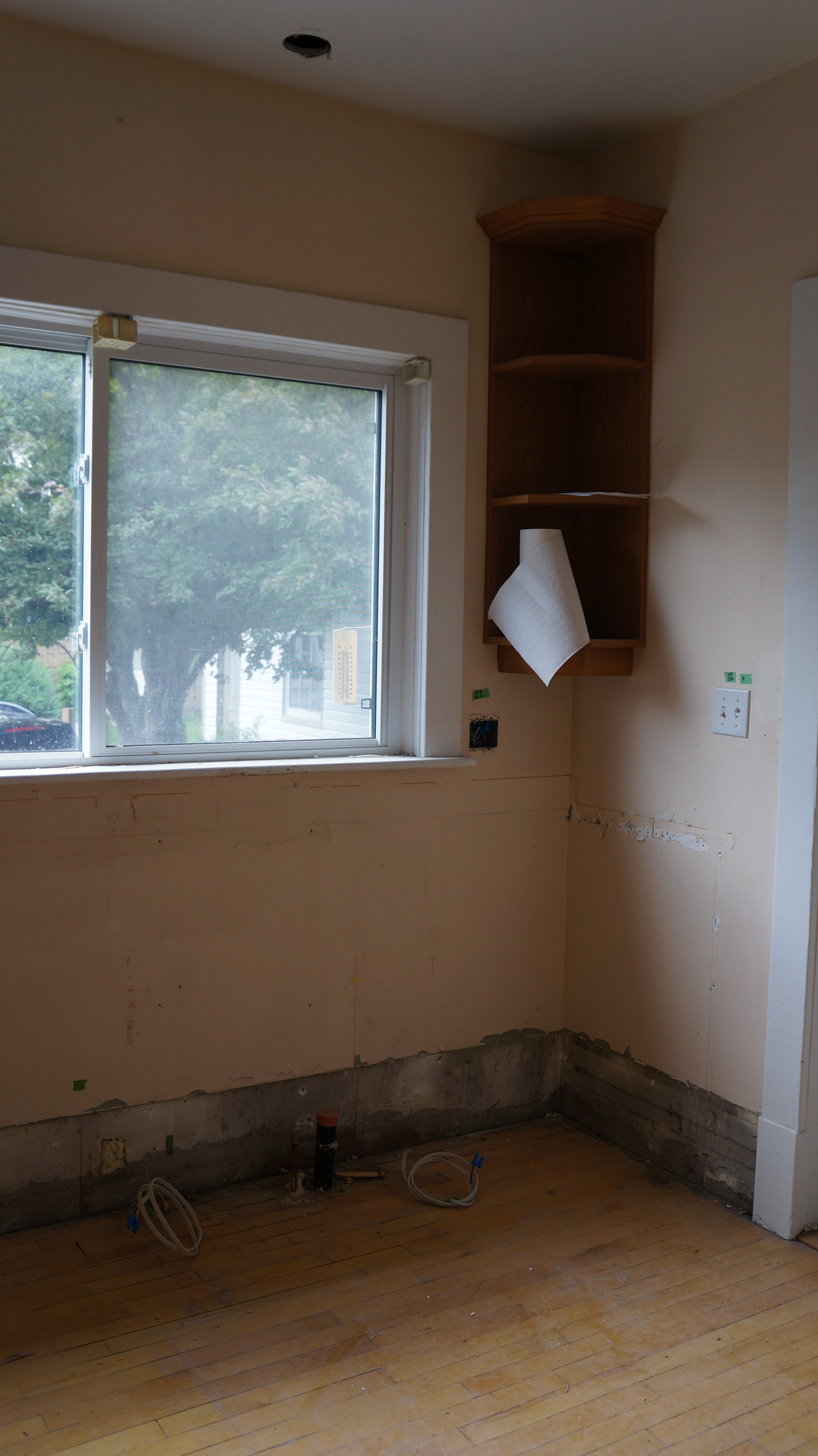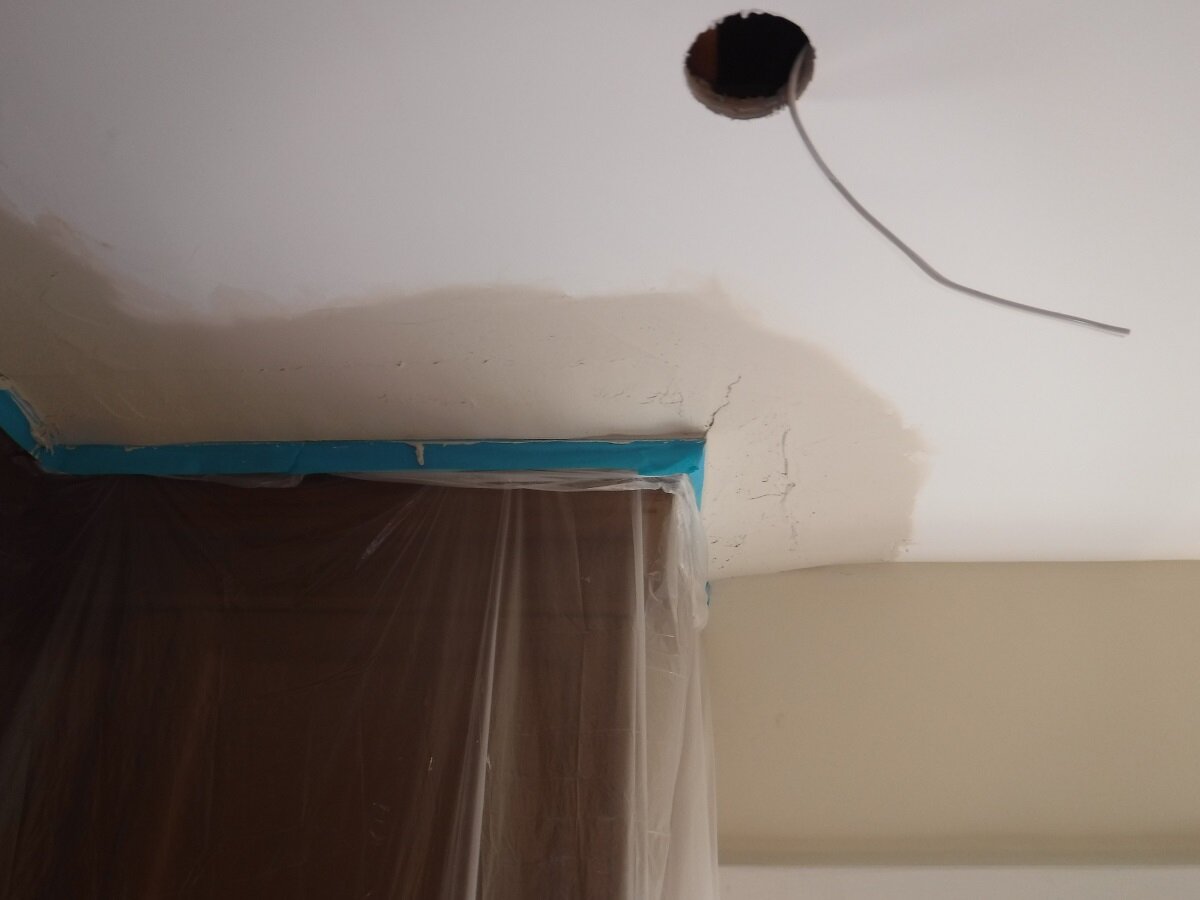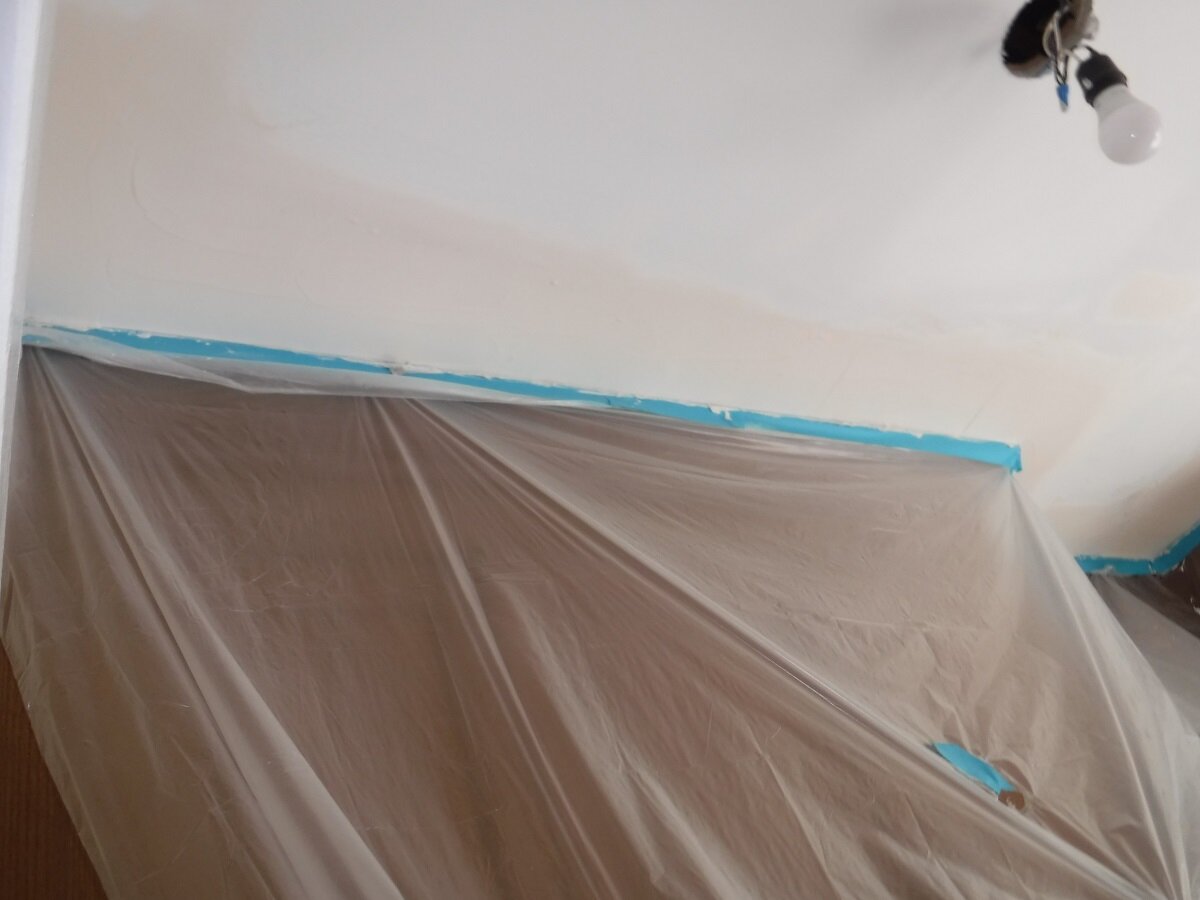The before picture. Fridge and cupboards, with the pantry in the corner.
All the kitchen cupboards are gone. This is where the stairs used to go up to the landing to the second floor. They have to stay, but they’ll be hidden inside the new cupboards.
The before picture of the cupboards, sink and dishwasher. One of the main reasons we wanted to do this renovation was because of the ‘bump out’ on the countertop. It cuts into the floor space, and makes a small kitchen ( 9 x 11’ ) feel even smaller. The cupboards were nice enough, but the new layout will make a real improvement on the function of the space.
This is where the old sink and dishwasher used to be.
The old cupboards, and the stove and microwave.
This is where the old cupboard and stove were.
Cupboards and fridge.
This is where the old cupboards and the fridge were. There also used to be an old built-in pantry, where the stairs are.
Drywall over the empty space where the pantry used to be.
The floors in the kitchen and hallway sanded.
The hallway.
First two coats of sealer on the floors in the hallway and kitchen.
Top coat, still wet.
Drywall mudded. Drying with the aid of a fan.
The new cupboards in the front room.
The new cupboards going in.
The corner, where the pantry used to be.
The corner where the old pantry used to be.
The new pantry, and cupboards where the fridge is going to go.
Where the old pantry used to be. Look at all that storage space.
This is where the new sink, and dishwasher will go.
The cupboards where the stove and microwave will go.
The temporary kitchen set up on the dining room table. Chicken curry and rice.
The countertops are going in today. Pictures to follow.
The corner, where the pantry used to be, and the new sink and a half. They still have to grout the joint between the countertop and the backsplash under the window. It needs a custom colour to match the countertops.
The Lucent Calacatta #LQ5131 countertops and backsplash. It’s so pretty.
The old pantry corner, and the new sink.
The crown molding on the cupboards where the fridge is going to go, and where the old pantry used to be. The ceiling needs to be plastered to lower it to the top of the molding still.
The crown molding over the cupboards where the stove is going to go.
The crown molding over the cupboards where the old pantry used to be. This is the biggest gap between the top of the molding and the ceiling. The joint under the window has to be filled with a coloured grout still.
The little corner cupboard with the crown molding. It’s so cute.
Took some pictures with the better camera. It does a better image than my small camera.
Waiting for the appliances to come.
The last seam grouted between the countertop and the backsplash above the sink.
The mud on the ceiling. Two layers. Now it has to dry, and then they’ll come back and sand it.
The mud over the fridge wall.
The new stove, which fits perfectly. It still has the protective blue film on it.
And the new fridge, which also fits. We were worried it would look too big for the space, but it’s fine.
But the dishwasher, doesn’t quite fit.
Another picture of the stove. I’ll wait to take the film off after all the work has been done.
Got the dishwasher to fit. Baseboards are going in today.
Running hot and cold water.
The dishwasher is in, but not plugged in yet.
The microwave is in.
I took the plastic off the fridge. It looks like a real kitchen now.












































